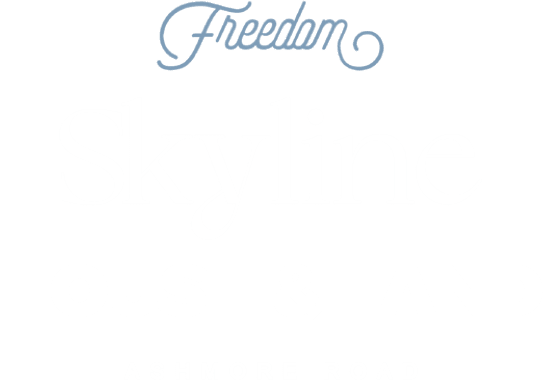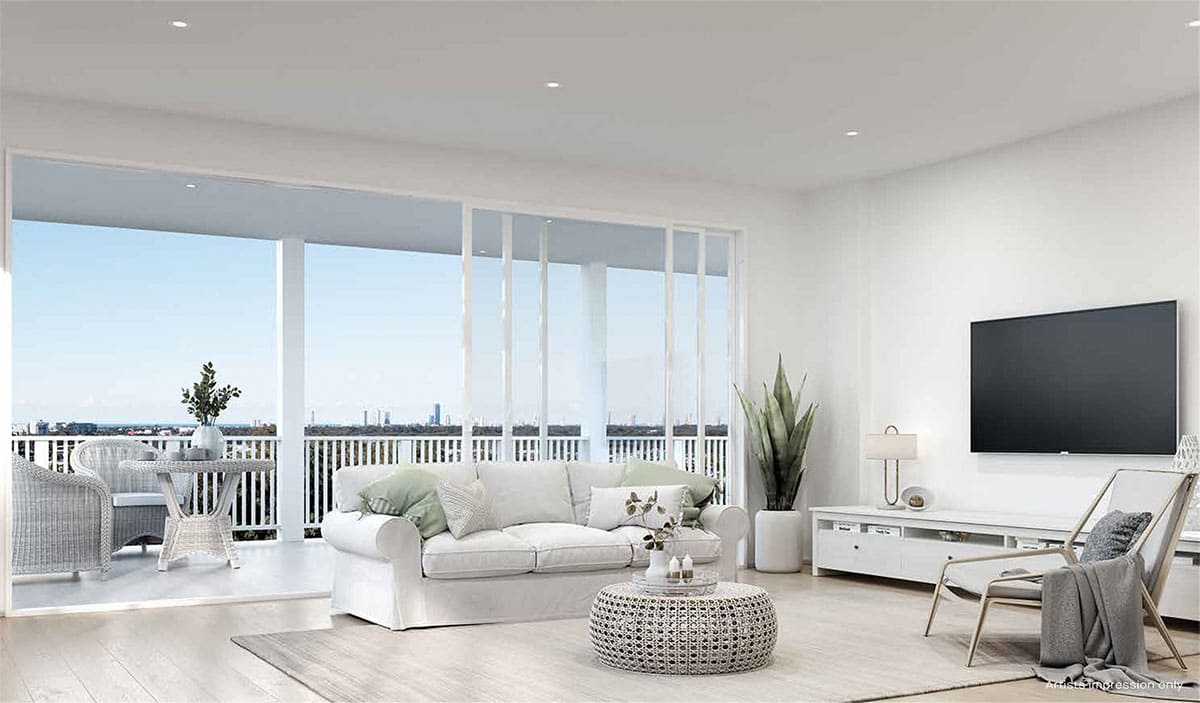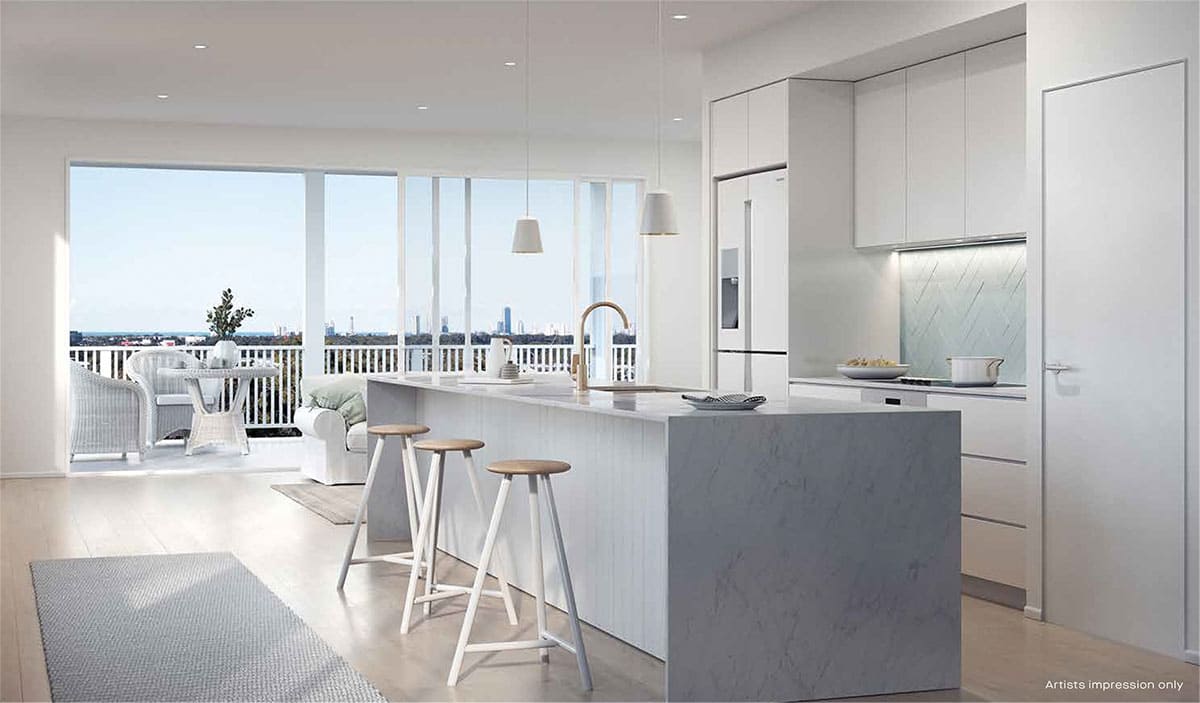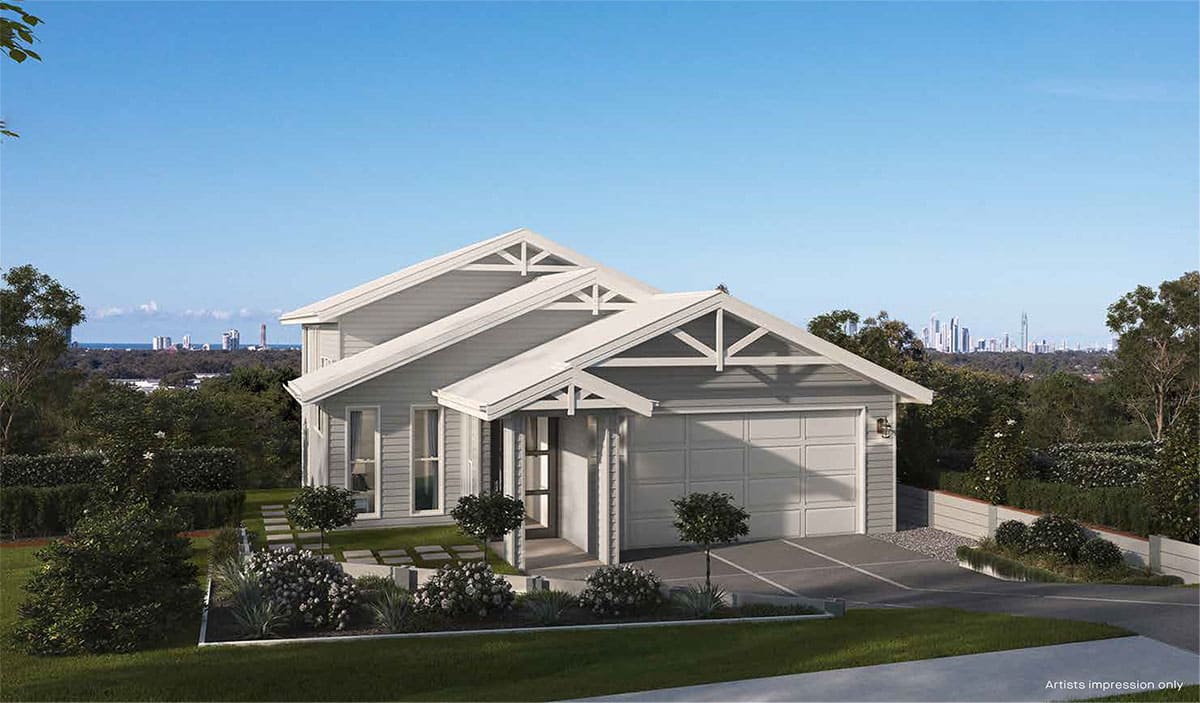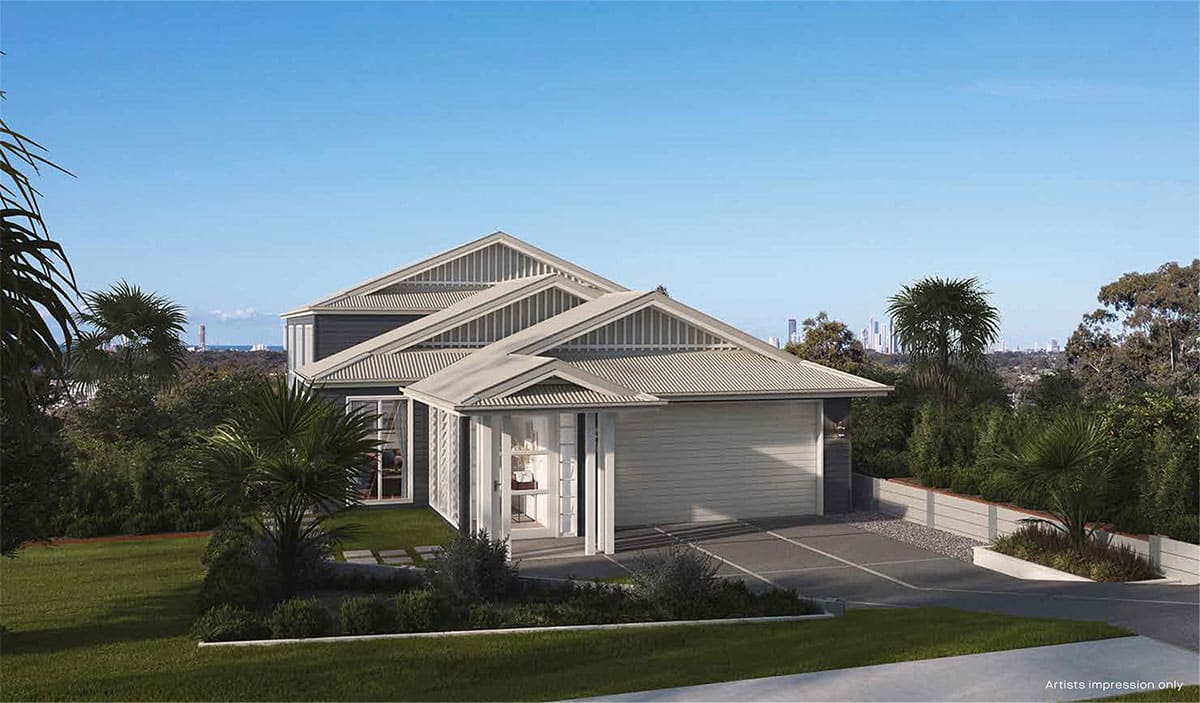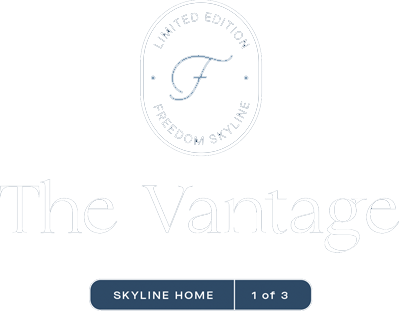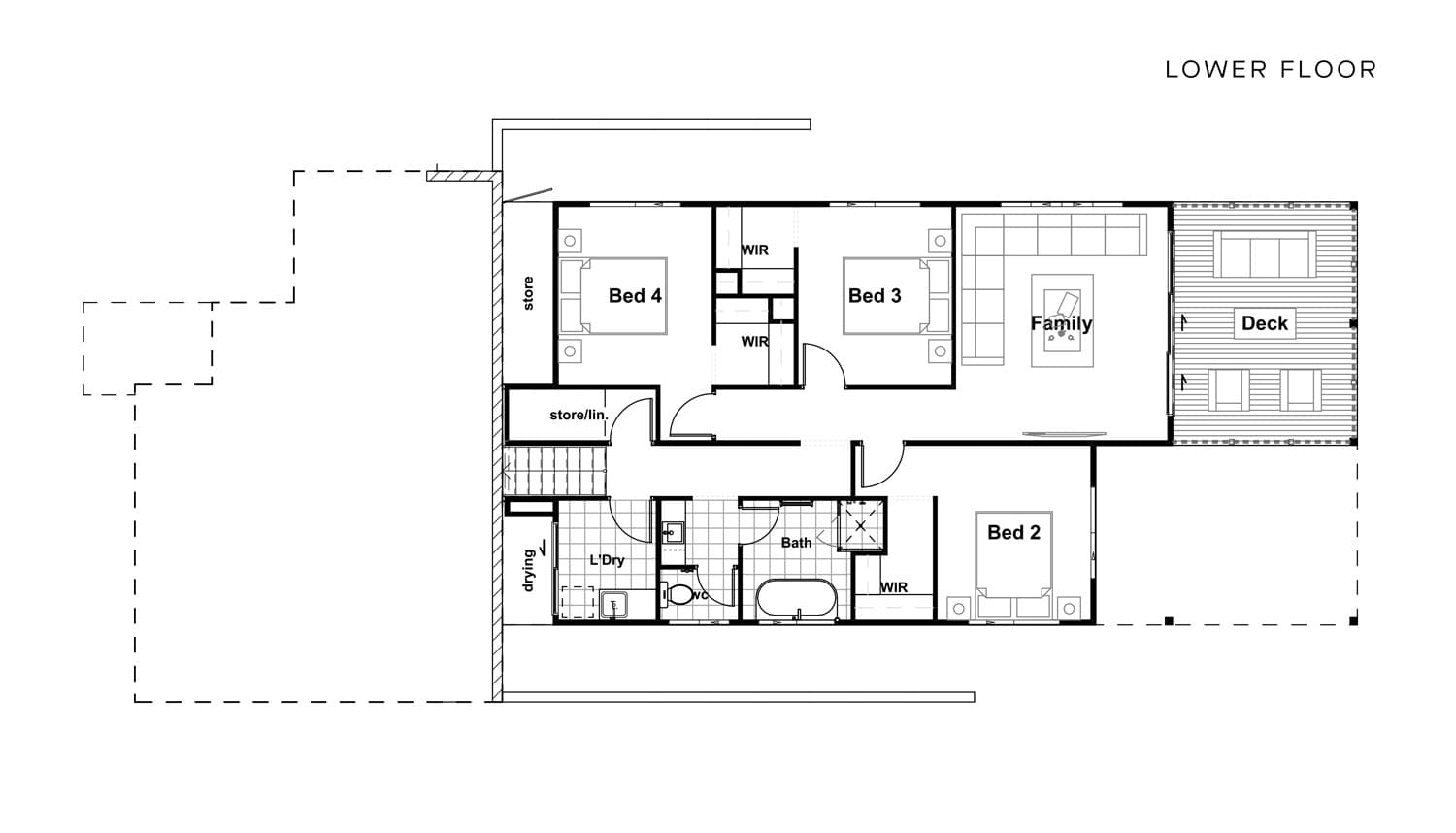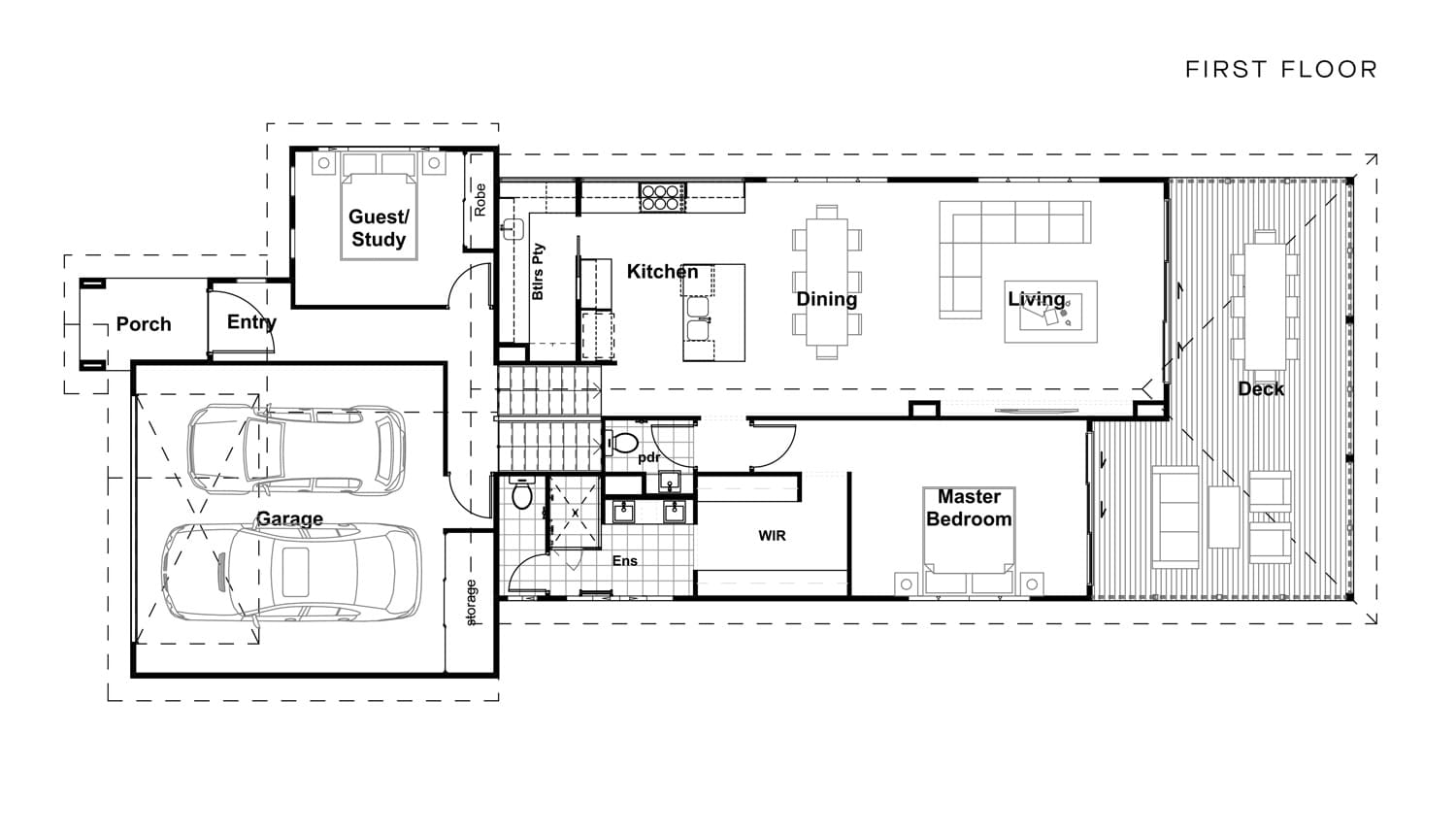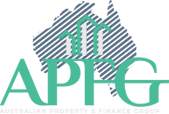MANY DREAM, FEW EXPERIENCE.
With vacant land in low supply many dream, but few ever experience the reality of building there dream home on the Gold Coast. This rare opportunity of just six individually titled architecturally designed homes with 13 metre frontages on 667sqm of elevated land.
With sunny coastlines, stunning cityscapes and unspoiled national parks, it’s no surprise that Gold Coast is among Australia’s most enviable locales.
House and Land
We are giving you first offer on these elevated land allotments (667sqm) and architecturally designed homes in the leafy surrounds of Ashmore Road.

LIFESTYLE
FREEDOM TO LIVE YOUR OWN LIFESTYLE
Imagine, for a moment, afternoon drinks on your back deck, taking in the view of the Skyline. All the while knowing that, if you wanted to, you could change your clothes, grab your towel or surfboard and be on that beach in a matter of minutes.
DOWNLOAD BROCHUREGROUNDED IN NATURE
Nestled among the trees on the east-facing slope, Freedom Skyline delivers tranquil living for six fortunate families every day.
DOWNLOAD BROCHURE
LOCATION

LOT MAP
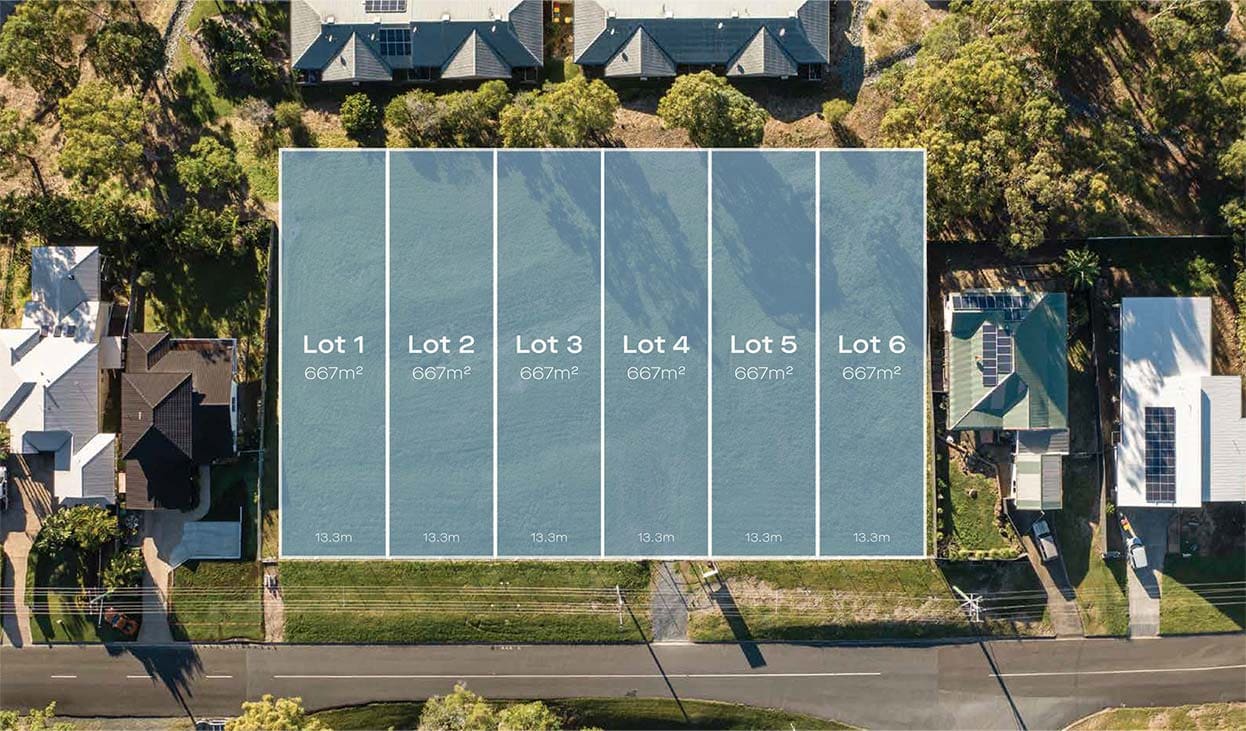
KITCHEN
- 40mm stone bench tops (no waterfall ends)
- Fully laminated cupboards and drawers
- Provision for microwave built in joinery
- Overhead laminated cupboards
- Pressed edge ceramic tiling kitchen splash back 900mm touch
- Control ceramic cooktop 900mm multifunction underbench
- Oven 900mm rangehood
- Gooseneck sink mixer
- Double bowl black undermount sink
INTERNAL INCLUSIONS
- All painting in standard three coat system Skirting to be 66 x 11mm
- Architrave to be 42 x 11mm
- Flush panel internal doors
- Stainless Steel stops to doors
- Vinyl sliding door robes with shelf & hanging rail Linen press with four (4) melamine shelves
- 90mm standard cove cornice
- 10mm plasterboard to all walls and ceiling
- 6mm Villaboard lining to bathroom & ensuite
- 45 litre laundry tub with metal cabinet
- Carpet grade stairs
- Plush carpet to all bedrooms and upstairs areas
- 5mm Vinyl plank flooring to downstairs living areas
BATHROOMS & ENSUITE
- 20mm stone vanity tops
- Brushed Nickel Steel handles to drawers & cupboards Pressed edge ceramic tiling to bathroom, ensuite & laundry selected from Builder’s standard range
- 2mm PVC edge to doors & drawers
- Mirror 900mm high by length of vanity
- Waterproofing to wet areas as per Australian standards Back to wall toilet
- Above counter basin
- Wall mixers with spout
- Shower rail with flexible hose
- White acrylic bath 1525mm
- Chrome towel rail, towel ring & toilet roll holder
- Semi Frameless clear glass shower screens
- 450mm x 450mm ceramic tiles to wet areas
EXTERNAL INCLUSIONS
- PGH range of bricks and/or Cladding
- Colorbond roof selected from Builder Range or concrete tile if approved under DA
- Colorbond fascia, gutter and painted PVC down pipes Entry door
- Panel lift garage door with 2 x remote controls
- Two (2) external garden taps
- Two (2) external lights
- Aluminum sliding windows & doors with keyed window locks
- Fly Screens to all windows and sliding doors Aluminium Balastrade to Balconies
- Entry Gatehouse as per plans
- Gatehouse intercom and one internal receiver Gatehouse with electronic lock
Return On Investment (ROI) Calculation
(any currency)
| Description | 1st Year Return | Total Return |
|---|---|---|
| Annual Capital Growth % | NaN | NaN |
| Yearly Rental Yield % | NaN | NaN |
| Personal Use Saving % | NaN | NaN |
| Total Yearly ROI % | NaN % | |
| Grand Total | NaN | NaN |
| Total Asset Value | NaN |
CONTACT US AND DOWNLOAD OUR BROCHURE & FLOORPLANS
Please complete the form below to contact us and download the brochure.
